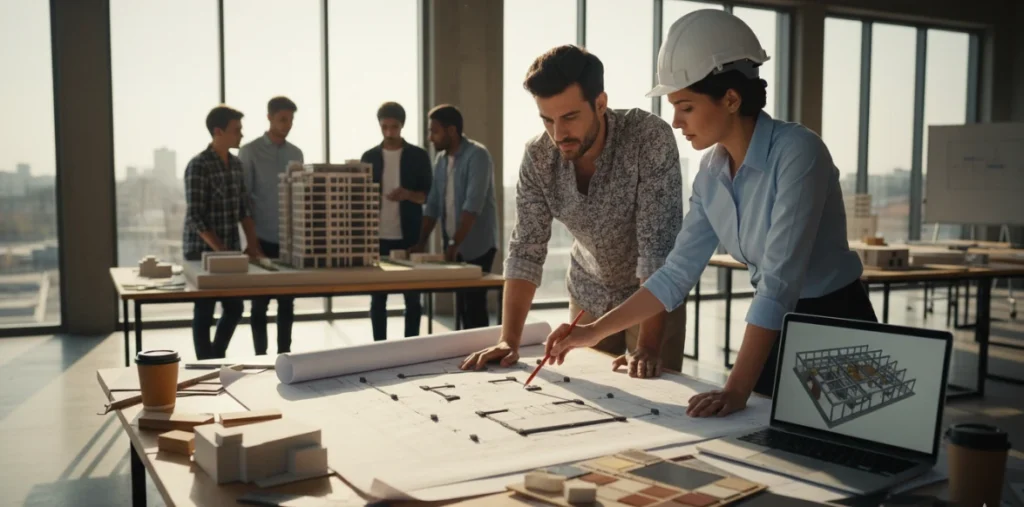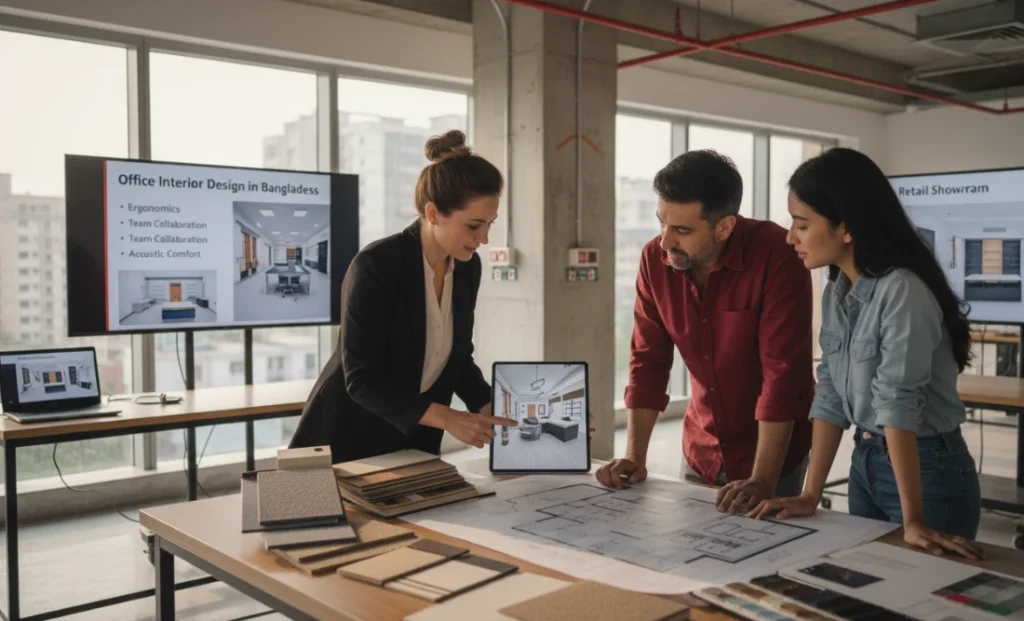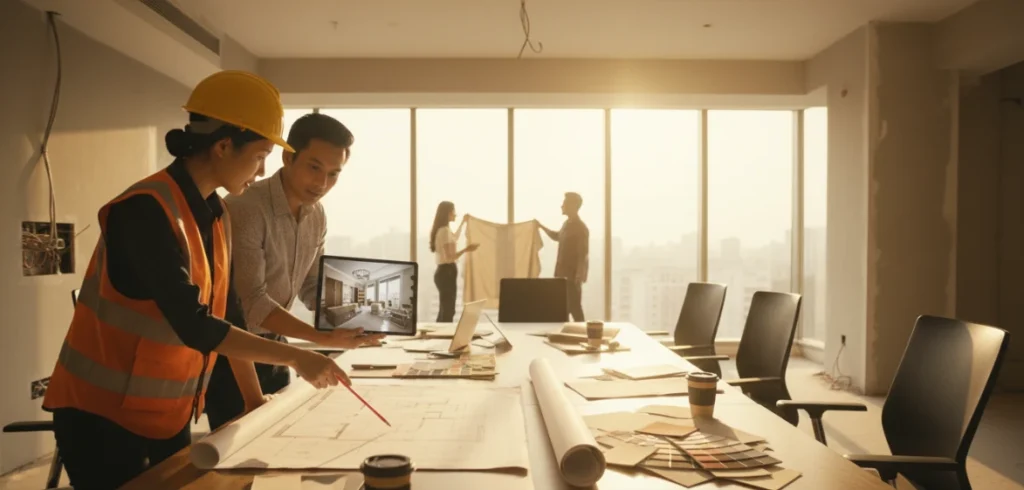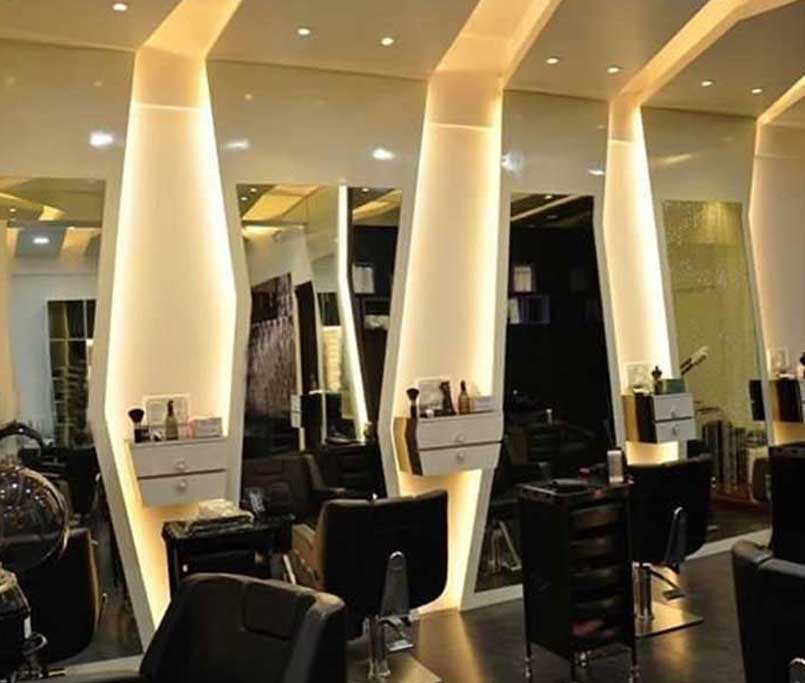Is Interior Designing a Part of Architecture? Defining the Symbiotic Relationship
The question of whether interior design is merely a subset of architecture or a specialized, independent discipline is one of the longest-running debates in the design world. For the layperson, the terms are often used interchangeably, conjuring images of beautiful homes and stunning commercial spaces. Yet, for professionals, the distinction is clear, rooted in scope, scale, and specific expertise. Architecture and interior design are not separate silos; they are, in fact, two halves of a singular, symbiotic process, both essential for creating environments that are not only structurally sound but also functional, comfortable, and emotionally resonant.
At Revival Architects, our practice is founded on the principle of integrated design. We recognize that a building is a comprehensive system where the exterior shell and the internal experience must be perfectly aligned. To truly answer the question Is interior designing a part of architecture? we must dissect the roles, responsibilities, and unique expertise of each profession, particularly within the context of a dynamic and evolving market like Bangladesh.

Architecture – The Macro Perspective and the Structural Shell
Architecture is fundamentally the art and science of designing and constructing buildings. It is the master discipline that deals with the macro environment, the structural integrity, and the building’s permanent relationship to its site and the world around it. The work of an architect is dictated by physics, engineering, environmental context, and strict regulatory codes.
An architect’s scope is massive, concerning itself with foundational elements that define the space:
- Structural Integrity and Safety: Ensuring the building can stand, withstand environmental forces, and adhere to all local building codes.
- Site Planning and Massing: Determining the optimal placement of the structure on the land, its orientation to the sun, and its overall volume.
- Defining the Envelope: Designing the external shell, including the roof, foundation, and load-bearing walls. This includes the crucial exterior design the façade, the material finishes, and the aesthetic expression of the building’s outside.
- System Cores: Planning the primary locations for vertical circulation (elevators, stairs) and service cores (plumbing, HVAC risers).
In this view, the architect provides the canvas the protected, structurally stable volume within which life will be contained. Every interior project, whether it is a bespoke Residential Interior Design or a major commercial fit-out, begins with an architectural decision. The ceiling height, the window size, and the core utility locations are all architectural choices that the interior designer will inherit and must work within.
The foundational differences in their respective focus areas, while complementary, illustrate the independent nature of their specializations:
Architecture vs. Interior Design – A Comparative Analysis
| Feature | Architecture | Interior Design |
| Primary Focus (Scale) | Macro: The structure, shell, and external envelope of the building. | Micro: The human experience, function, and aesthetics within the shell. |
| Key Responsibility | Structural integrity, building systems (HVAC/Plumbing core), and external form. | Space planning, material specification, furniture, lighting, and finishes. |
| Key Output | Blueprint, structural drawings, foundation plans, building permits. | Interior elevations, millwork drawings, materials schedule, furniture layouts, reflected ceiling plans. |
| Core Concern | Safety, stability, and code compliance. | Health, welfare, functionality, and emotional comfort. |

Interior Design – The Micro Focus and Specialized Science
If architecture is concerned with the shell, interior design is concerned with what the shell does for the people inside. It is a specialized, human-centric discipline that focuses on the detailed planning, research, and functional arrangement of an interior space to optimize the user experience. To dismiss it as “decoration” is to ignore the complex technical and psychological knowledge required to craft environments for specific human needs.
Interior designers are masters of ergonomics, proxemics (the study of space and human behavior), applied psychology, lighting science, and material wear and tear. Their focus is minute, precise, and entirely geared towards performance.
1. The Science of Occupancy
The interior designer takes the architect’s volume and meticulously subdivides it. They determine circulation paths, optimize furniture placement, manage acoustics (crucial in modern high-rise living), and specify finishes based on durability, maintenance, and visual impact.
A primary example is the execution of a Residential Interior Design project. While the architect determines the overall dimensions of a house, the interior designer determines the exact size and configuration of the kitchen cabinets, the flow between the living and dining areas, the ambient light levels for reading, and the integrated storage solutions necessary for modern life. Our specialized approach to creating bespoke homes is showcased in our work on Residence Design in Bangladesh. The success of the home is defined by this internal experience.
2. Functional Specialization in Interior Design
The complexity of modern building types has necessitated that interior design become a highly specialized field, often operating with a distinct body of knowledge that goes far beyond general architectural training. This is where interior design firmly establishes itself as an independent, essential profession:
Interior Design Specialization and Key Deliverables
| Sector | Interior Design Specialization Focus | Goals and Key Deliverables |
| Healthcare | Patient psychology, hygiene, wayfinding, and clinical efficiency. | Designing calming patient rooms, selecting anti-microbial surfaces, and compliant layouts for operating theaters. Our expertise is available for hospital interior projects. |
| Commercial Office | Ergonomics, corporate branding, team collaboration flow, and technology integration. | Maximizing employee productivity and well-being through flexible layouts, acoustic paneling, and strategic lighting (view our solutions for Office Interior Design in Bangladesh.) |
| Hospitality/F&B | Guest experience, sensory design (smell, sound, sight), and operational efficiency. | Seating configuration, bar/kitchen workflow, creating an immersive brand atmosphere, and material durability for high traffic (Restaurant Interior Design in Bangladesh projects.) |
| Retail | Visual merchandising, consumer psychology, brand storytelling, and circulation paths to maximize impulse buying. | Designing fixtures, display systems, lighting, and fitting rooms to maximize sales conversion (see our Showroom Interior Design work). |
In all these cases, the functional requirements of the interior space drive the design process, making the role of the interior designer central, not peripheral.

The Convergence: Integrated Design as the Modern Imperative
The contemporary answer to the question “Is interior designing a part of architecture?” is “Yes, they are parts of a single, integrated design process.” The most successful projects are those where the boundary between the two fields dissolves, and the professionals work in tandem from the concept stage.
1. Pre-Planning and System Integration
Early collaboration prevents costly conflicts. For example, the interior designer’s need for a specialized island cooktop ventilation system in a kitchen a common requirement in high-end Residence Design in Bangladesh must be communicated to the architect so that the necessary ductwork can be incorporated into the structural ceiling plan without compromising beams or headroom. Similarly, the structural placement of windows by the architect directly influences the interior designer’s ability to use natural light effectively and place furniture optimally. Without this integration, the finished product will feel disjointed, compromised, or structurally inefficient.
2. The Total Environment
A true building is more than a shell; it is a total environment. Architecture provides the bones, the exterior design provides the skin, but interior design provides the nervous system, musculature, and vital organs the systems that enable the building to breathe and function for its occupants.
For a firm like Revival Architects, our strength lies in managing this entire continuum. We ensure that the exterior design aesthetic is reflected in the internal mood, that the structural budget aligns with the finishing budget, and that the highly specific requirements of an environment such as the sterile, sensitive zones within a hospital interior are structurally supported and functionally specialized. This integrated approach ensures a cohesive and optimized outcome, saving clients time, money, and costly reworks.
Conclusion – The Essential Partnership
Interior design is not a secondary trade added at the end; it is a discipline with its own professional standards, body of technical knowledge, and critical specialized roles, particularly in complex projects like Office Interior Design in Bangladesh or specialized retail projects like Showroom Interior Design.
It may not be a part of architecture in the hierarchical sense of a subordinate task, but it is an indispensable partner to architecture. The architect’s success depends on the interior designer’s ability to make the space livable, and the interior designer’s success depends on the architect’s ability to provide a sound, well-proportioned shell.
They are two distinct lenses focusing on the same object the building. The architect views the structure through the lens of physics and permanence; the interior designer views it through the lens of human experience and performance. When both lenses are focused simultaneously by a collaborative firm like Revival Architects, the result is a project that is complete, enduring, and ultimately, successful.If you are planning a Residential Interior Design project, commercial space, or any specialized fit-out, choosing a firm that masters both the macro and micro scales is the best investment in your property’s future. To explore our unified design approach and begin your project, please contact Revival Architects today




